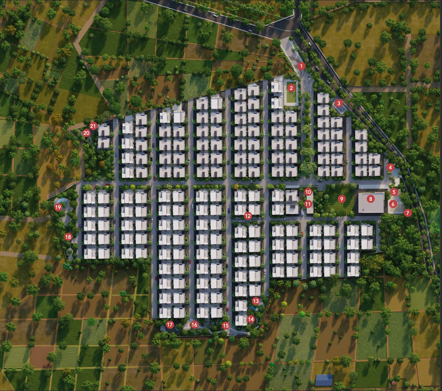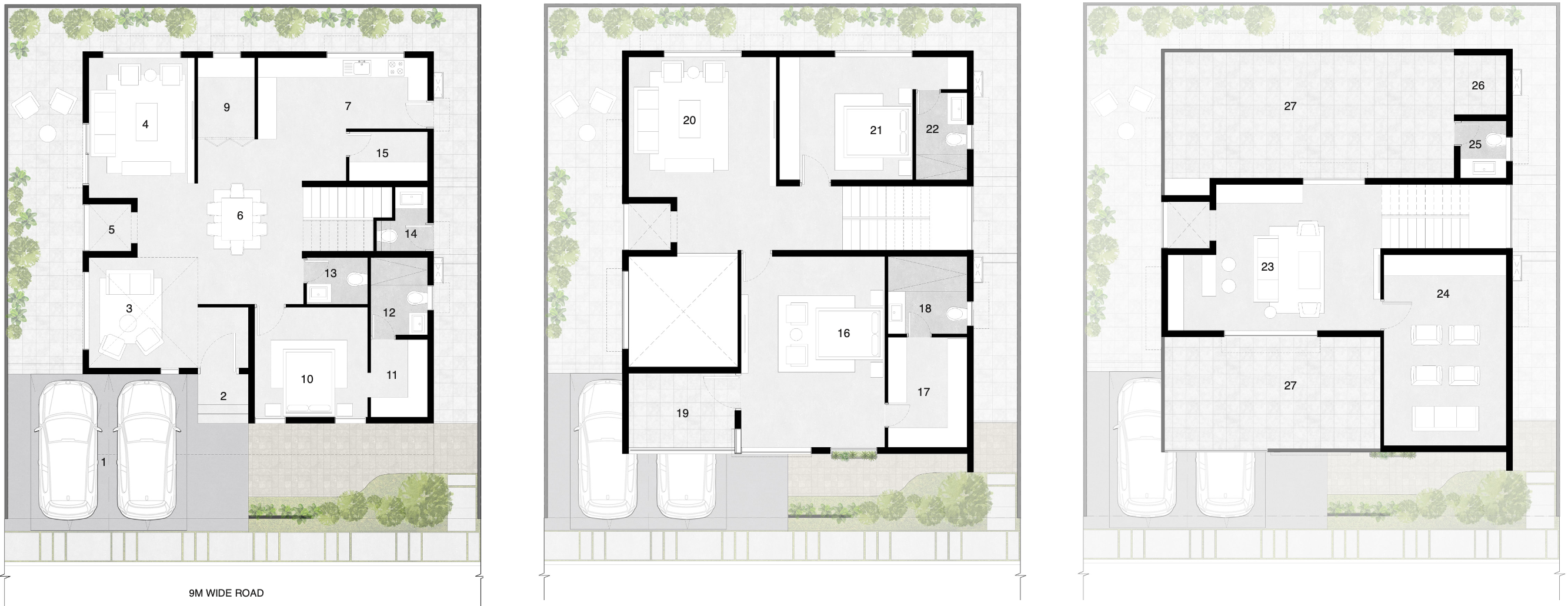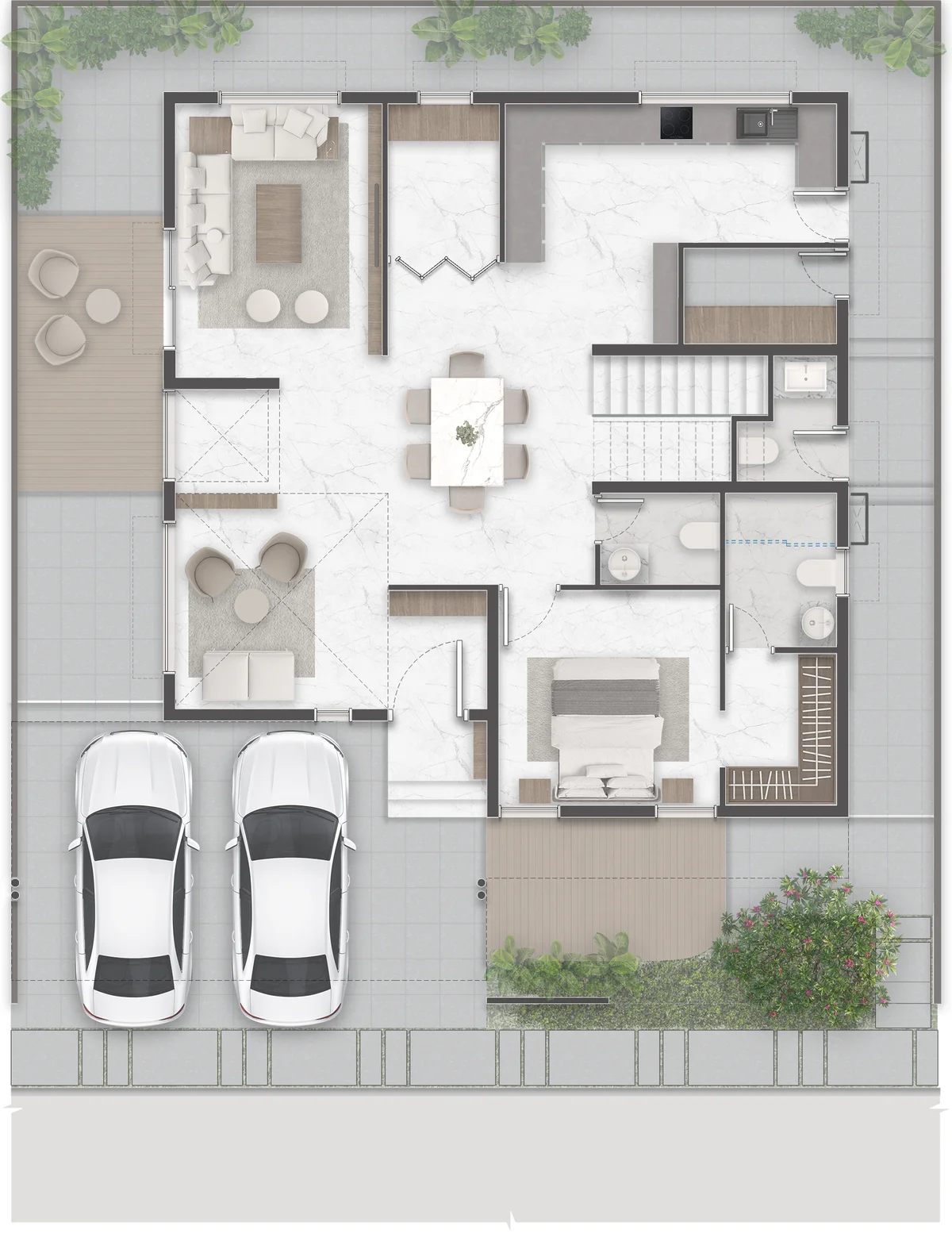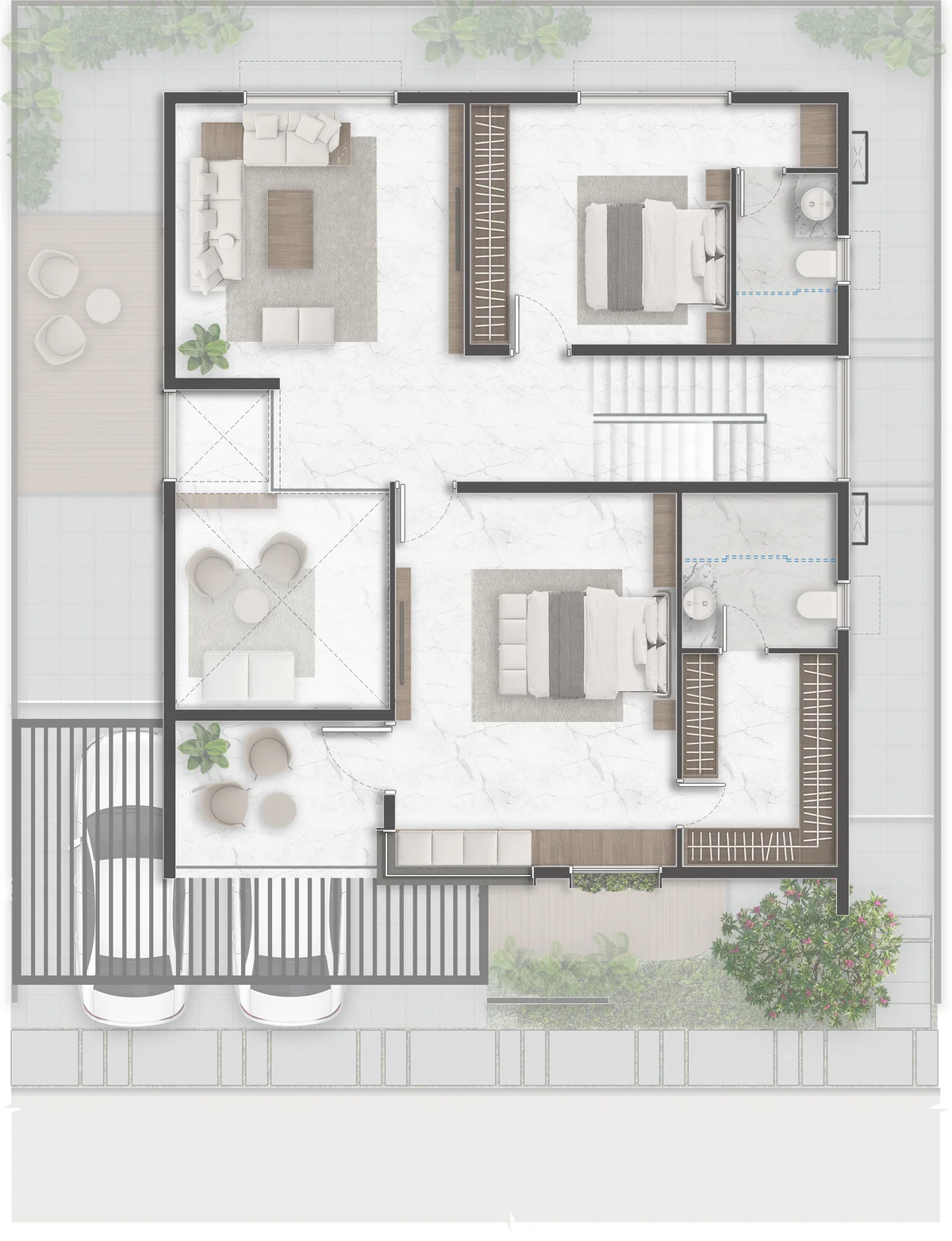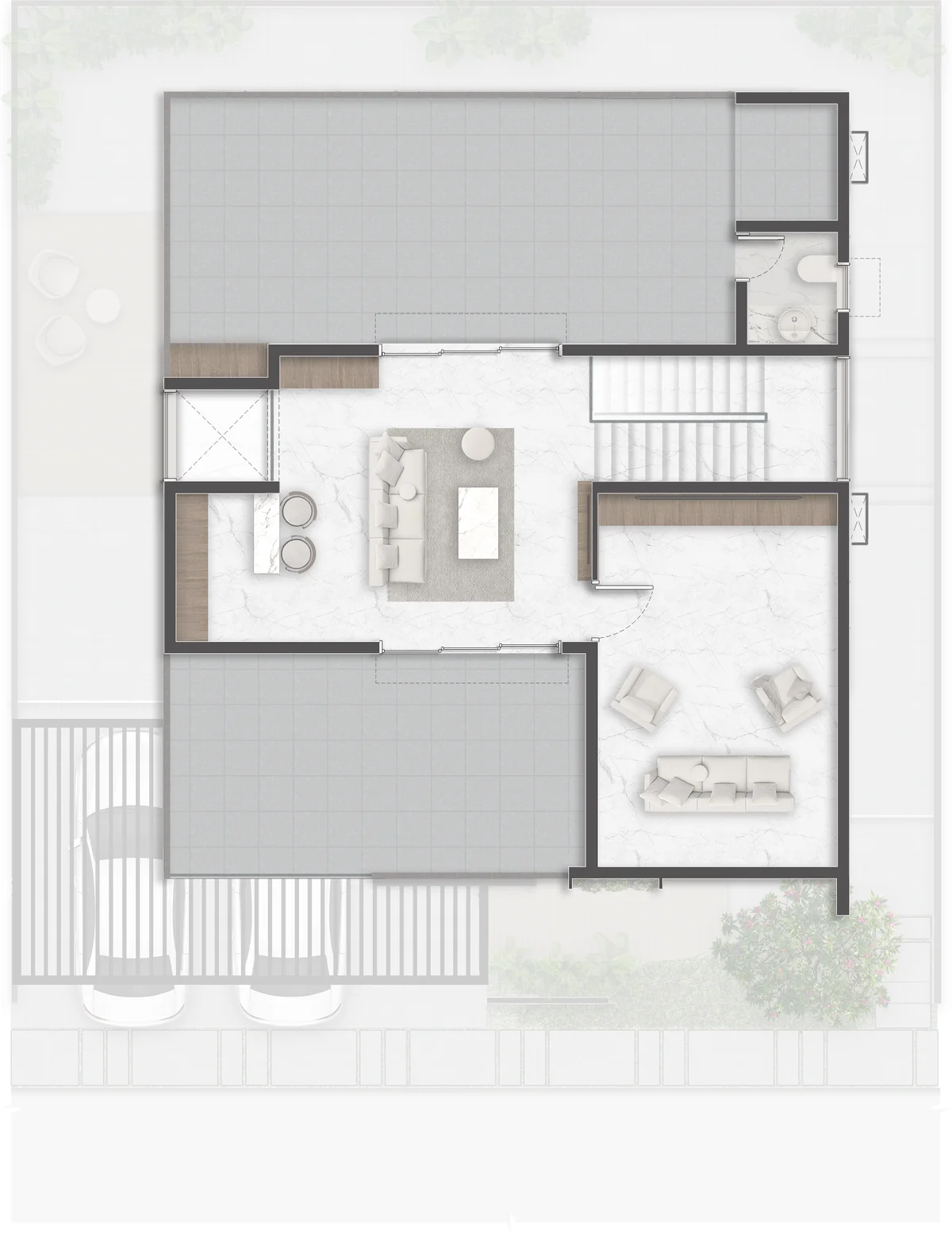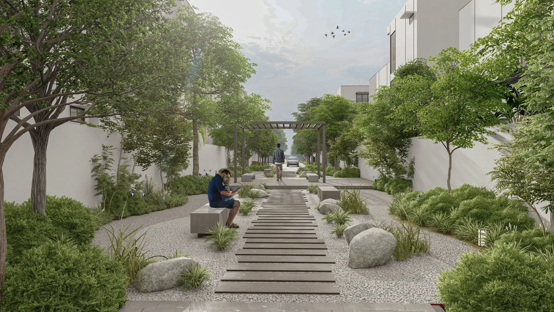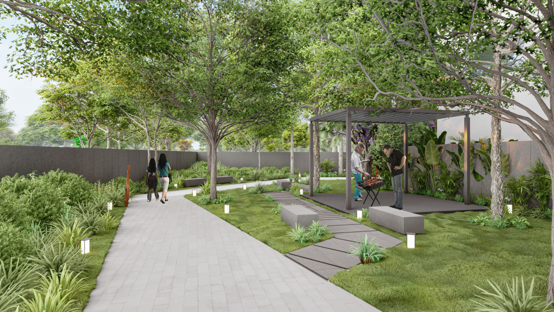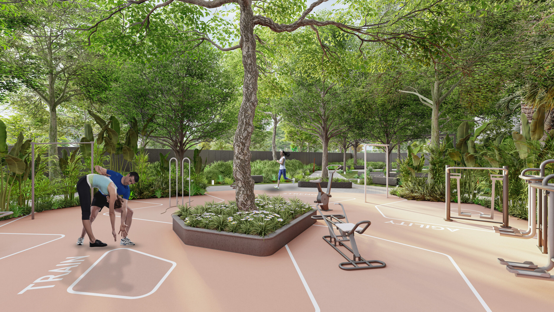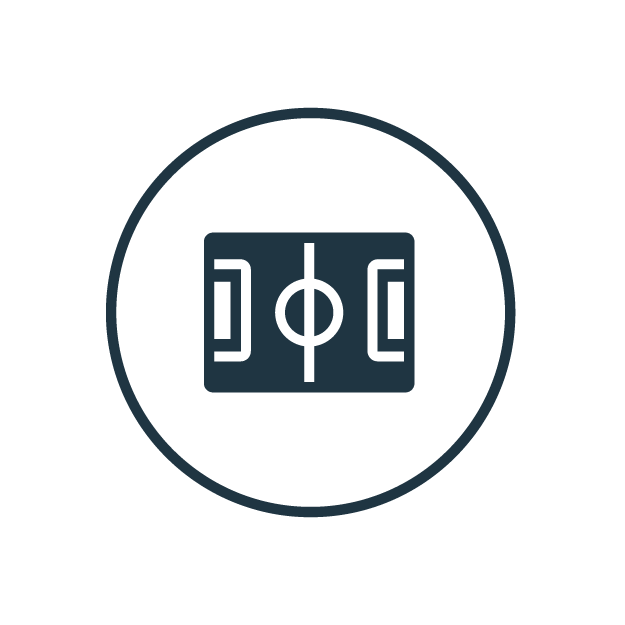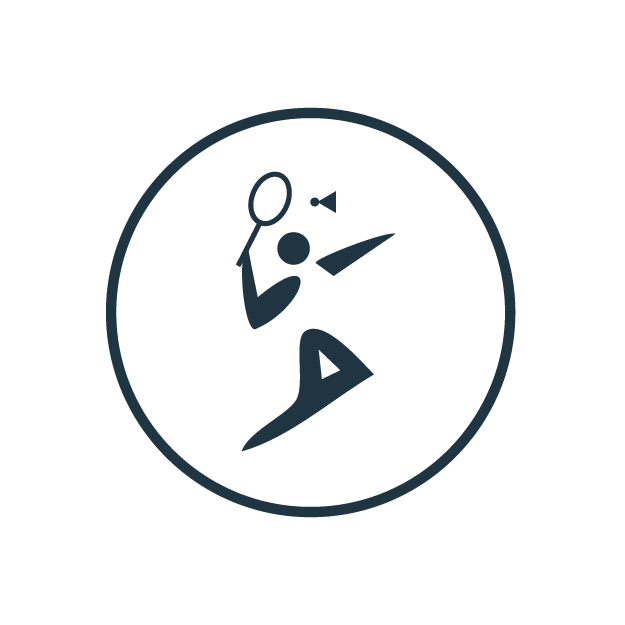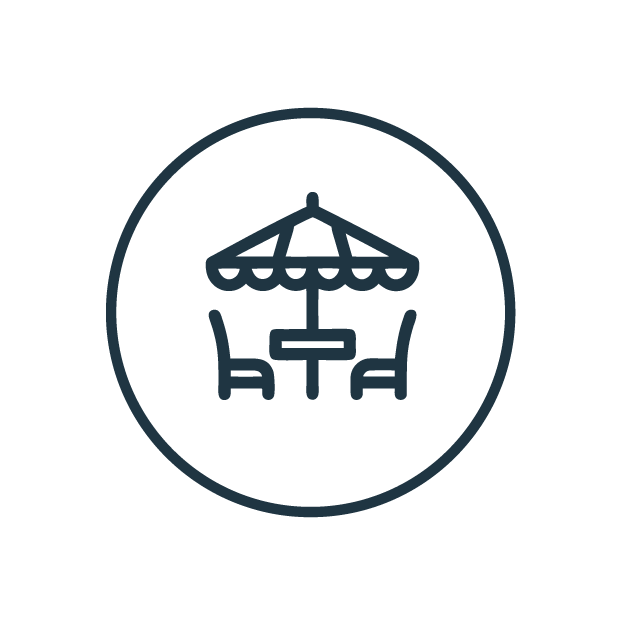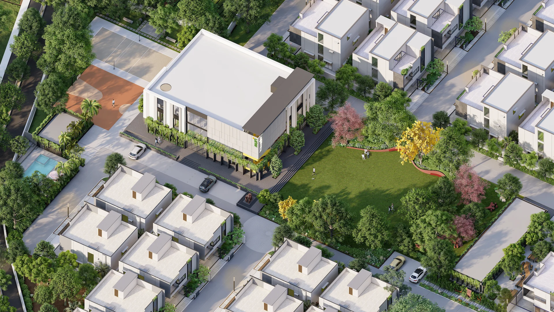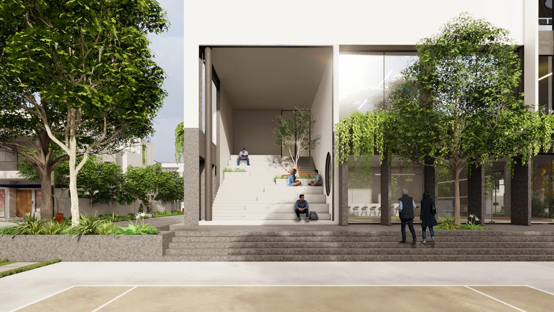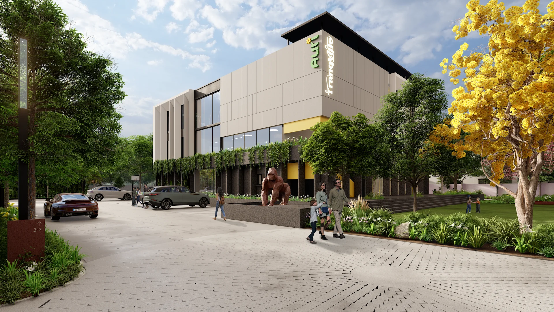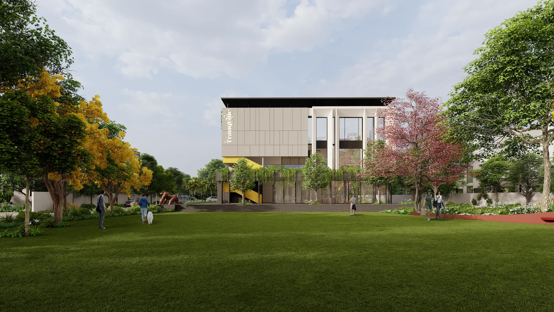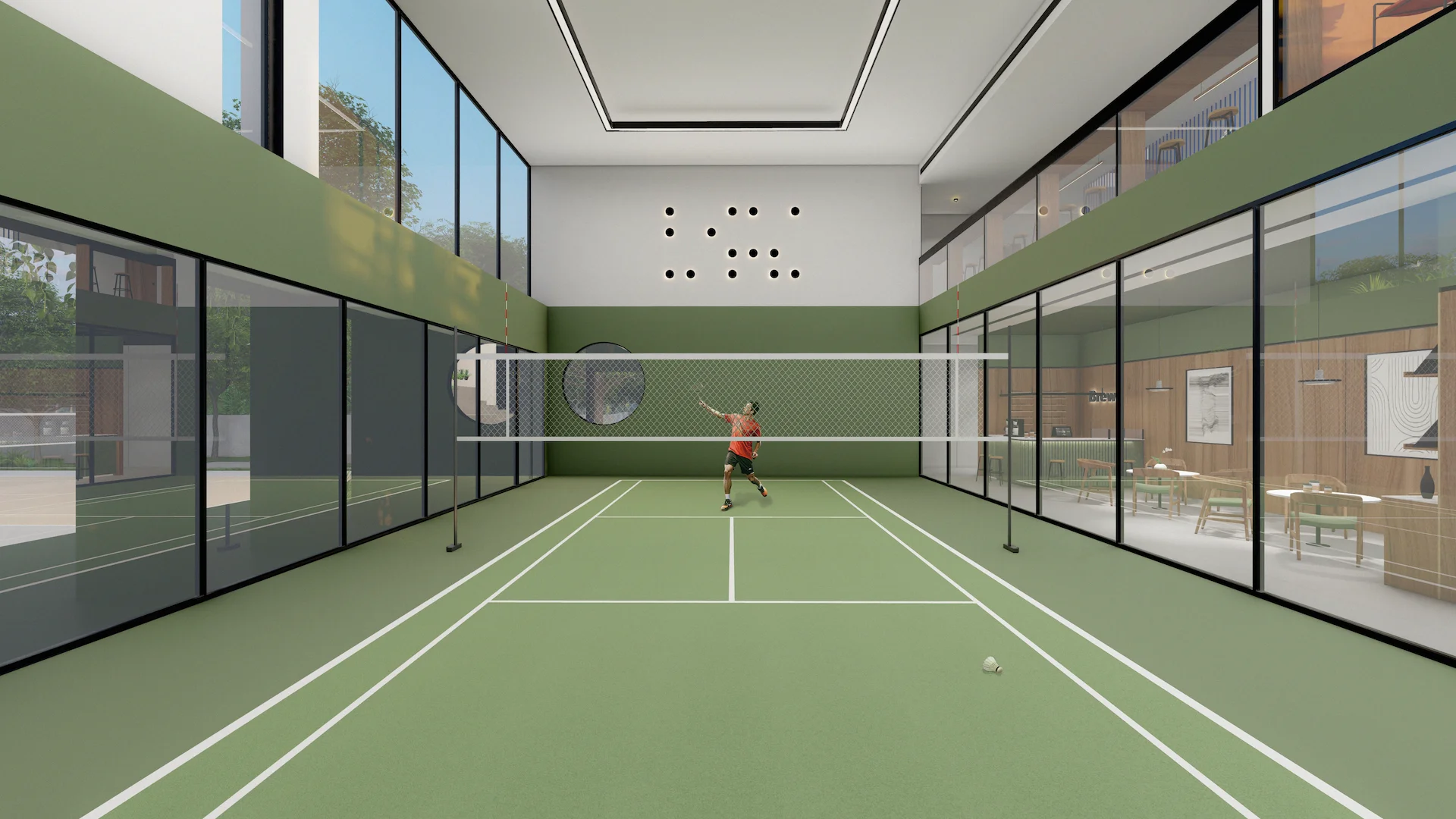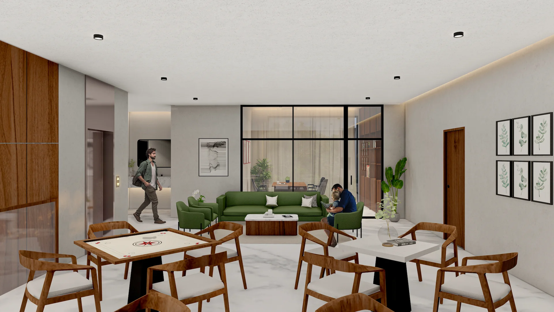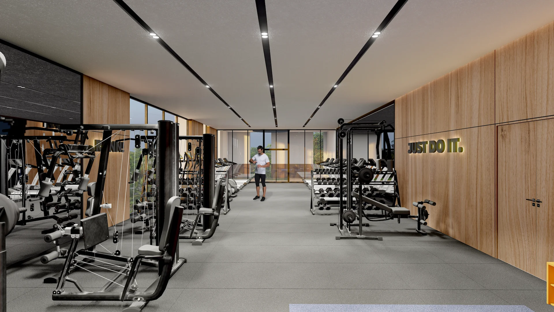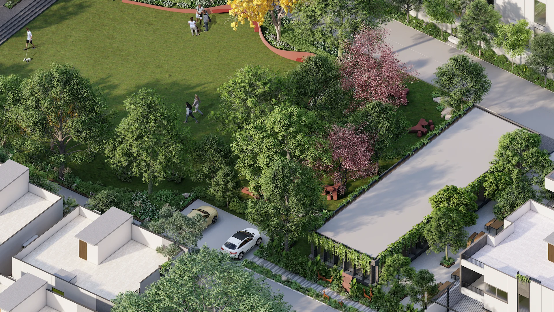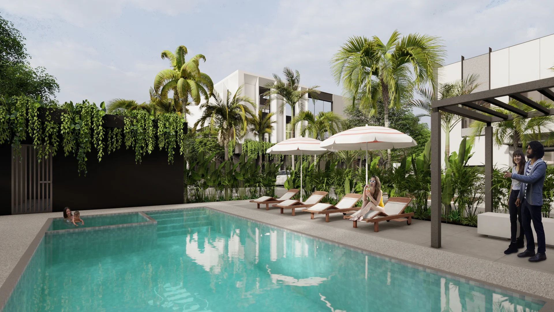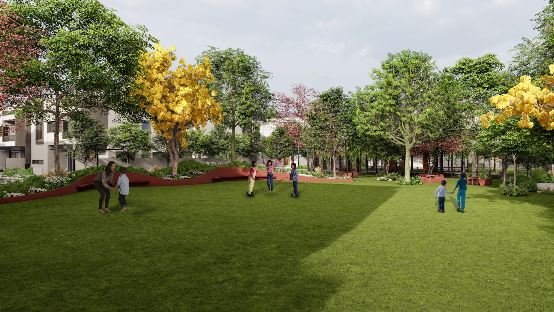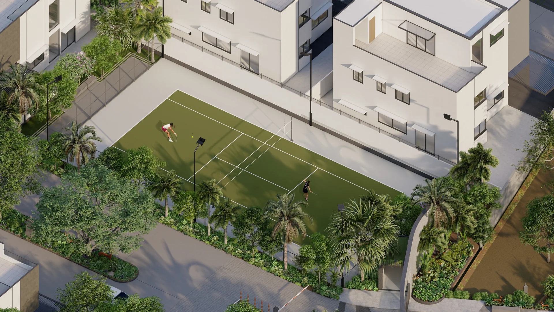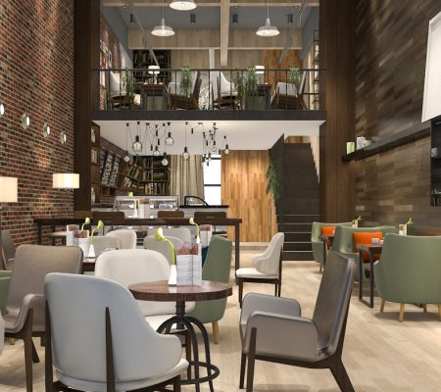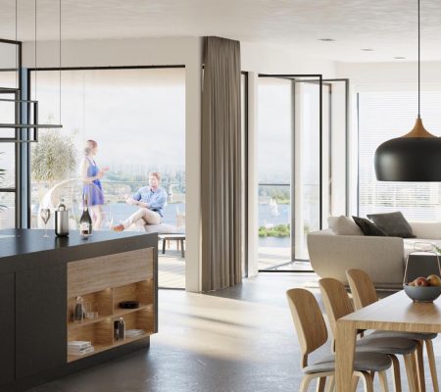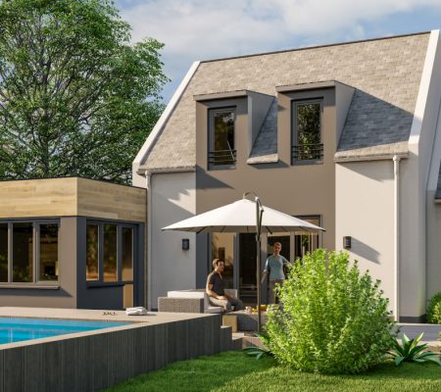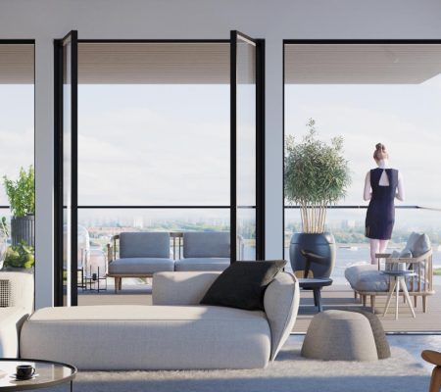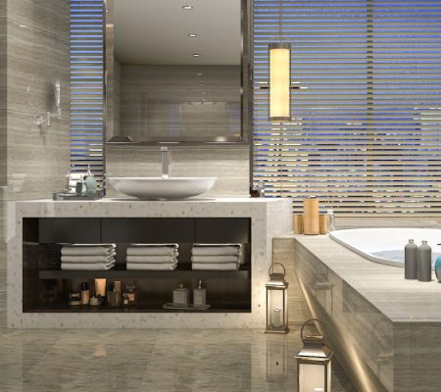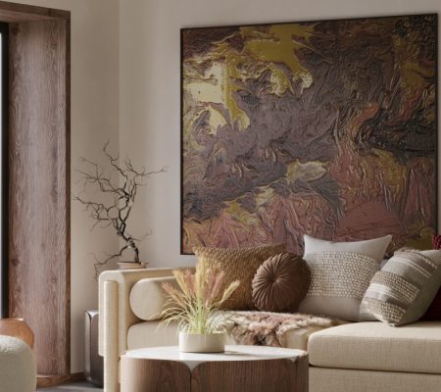Luxury Villas for Sale in Hyderabad - A New Chapter in Luxury Living
Where the rush of urban life transitions into tranquil elegance, Tranqville stands as a testament to thoughtful design and exceptional living. Our exclusive collection of villas invites you to experience luxury that goes beyond possessions to embrace a lifestyle of comfort, connection, and community.
Nestled in the serene locale of Mansanpally, Hyderabad, Tranqville offers an exclusive collection of 175 luxury villas spread across 19.2 acres of meticulously planned landscape. Each G+1 and G+2 villa is thoughtfully designed to blend contemporary aesthetics with functional living spaces, creating environments where memories are made and legacies are built.
Here, the hustle of city life gently fades into the background as you enter a world of wide-open spaces and lush greenery, while remaining conveniently connected to Hyderabad’s business districts, educational institutions, and entertainment hubs. At Tranqville, we believe luxury isn’t just about what you own, but how you live.
A Master plan for Elevated Living
Mornings that energize, evenings that soothe, and spaces that flow with your lifestyle—TranqVille is designed for effortless living. With over 20 thoughtfully curated amenities, the community is built to bring people together and nurture a life of connection and shared experiences.
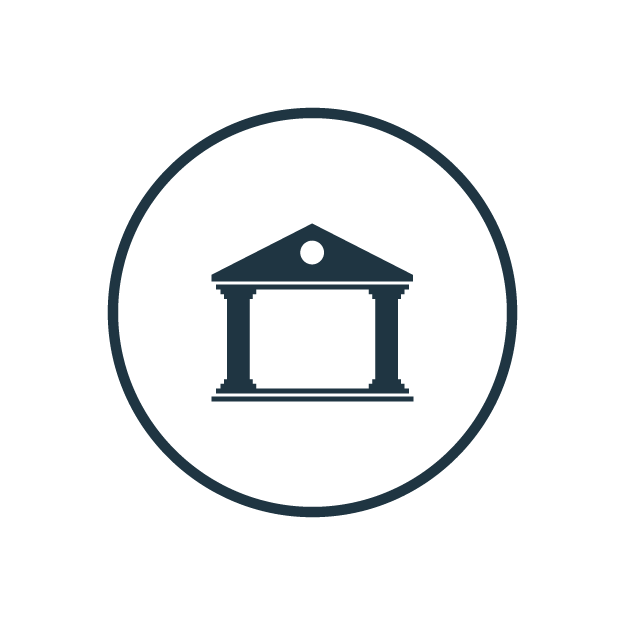
1. Entrance

2. Tennis Court

3. Pickleball Court

4. Swimming Pool

5. Basketball Court

6. Sand Volleyball
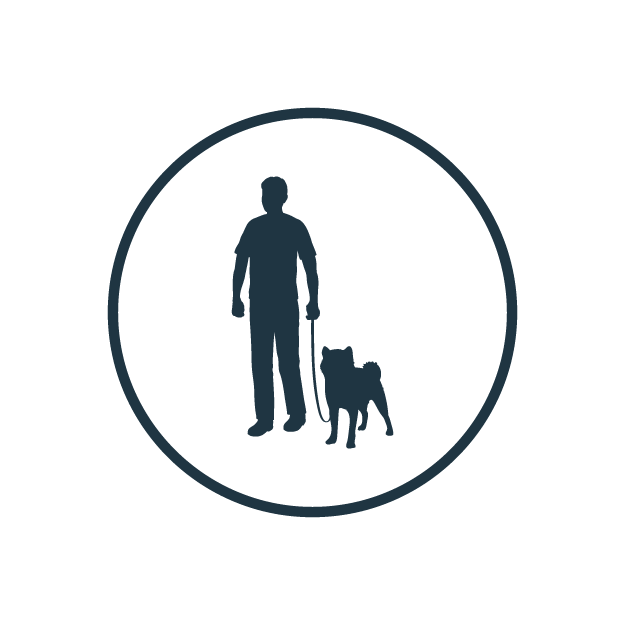
7. Pet Park
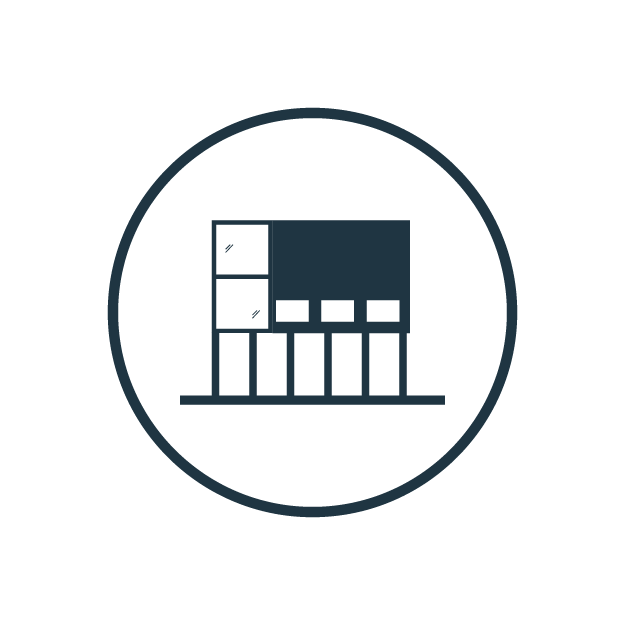
8. Club House
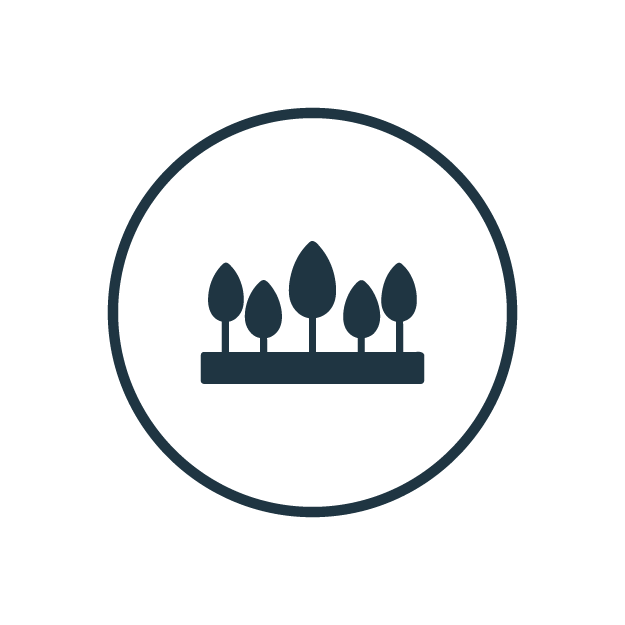
9. Event Lawn

10. Grocery Store

11. Pharmacy

12. Pocket Park

13. Outdoor Gym

14. Picnic Lawn

15. Sculpture Garden

16. Experiential Zone

17. Open Air Theatre

18. Skating Rink
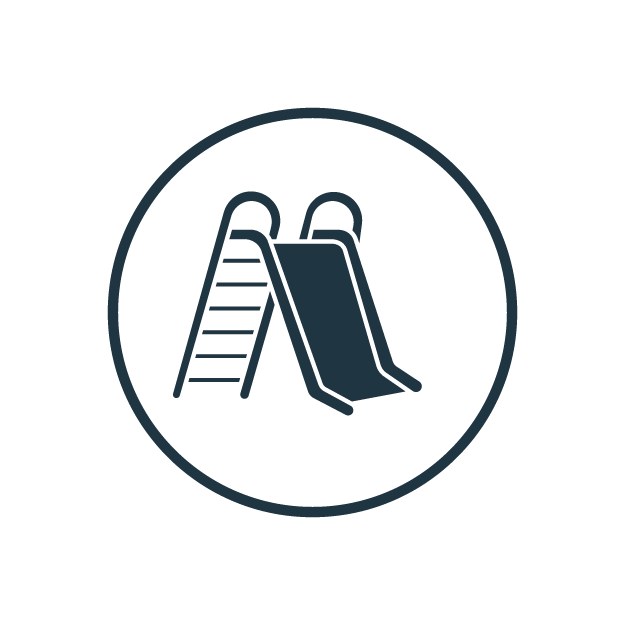
19. Kids Play Zone

20. Yoga Deck

21. Zen Garden
Thoughtfully Designed Spaces
Strategic Location
Premium Landscape
Lifestyle Amenities
Connectivity Advantage
Investment Potential
VILLA PLANS
Click images to Enlarge
Click images to Enlarge
300 Sq.Yds. West Facing G+2 (9M Road)
Built-up area: 3790 Sq.Ft.
1. Parking 16’5” x 16’5”
2. Entry 5’4” x 5’2”
3. Drawing Room 11’5” x 11’7”
4. Living Room 11’1” x 14’9”
5. Lift 4’5” x 4’11”
6. Dining Area 10’11” x 12’6”
7. Kitchen 18’6” x 12’11”
8. Utility 4’7” x 13’3”
9. Puja 6’0” x 8’7”
10. G.Bedroom 11’10” x 12’6”
11. Closet 6’0” x 8’2”
12. Toilet 6’0” x 8’8”
13. P.Room 6’5” x 4’11”
14. Maids Toilet 5’10” x 6’9”
15. Store Room 8’7” x 5’6”
16. Master Bedroom 15’1” x 20’1”
17. Closet 8’4” x 11’7” 23. Terrace
18. Toilet 8’4” x 8’2”
19. Sitout 11’10” x 8’6”
20. Family Room 15’10” x 14’9”
21. Bedroom 01 13’10” x 12’11”
22. Toilet 5’5” x 9’6”
23. Family Room 02 17’5” X 15’4”
24. Home Theatre 20’10” X 20’1”
25. Toilet 5’6” X 6’0”
26. Utility 5’6” X 6’3”
27. Terrace
OUR
AMENITIES
From the vibrant ground level plaza to the terraces, privategardens, balconies and lush rooftop work spaces, Tranqville offers an array of amenities …
A Space That Inspires
Connection, and Joy
The 17,000 sq.ft clubhouse at TranqVille is where luxury, leisure, and community come together. Designed for both relaxation and recreation, it offers inviting spaces for shared experiences—whether it’s a friendly game, a celebration, or casual conversations in serene surroundings. With every planned to foster a sense of belonging.
A Masterplan for Elevated Living. Mornings that energize, evenings that soothe
A Home That Truly Stands Apart - A Home That Truly Stands Apart- A Home That Truly Stands Apart- A Home That Truly Stands Apart- A Home That Truly Stands Apart
CHOOSE AN
APARTMENT
From the vibrant ground level plaza to the terraces, private gardens, balconies and lush rooftop work spaces, Tranqville offers an array of amenities …
APARTMENT
NEIGHBORHOODS

Annette Black

Lori Ramos








